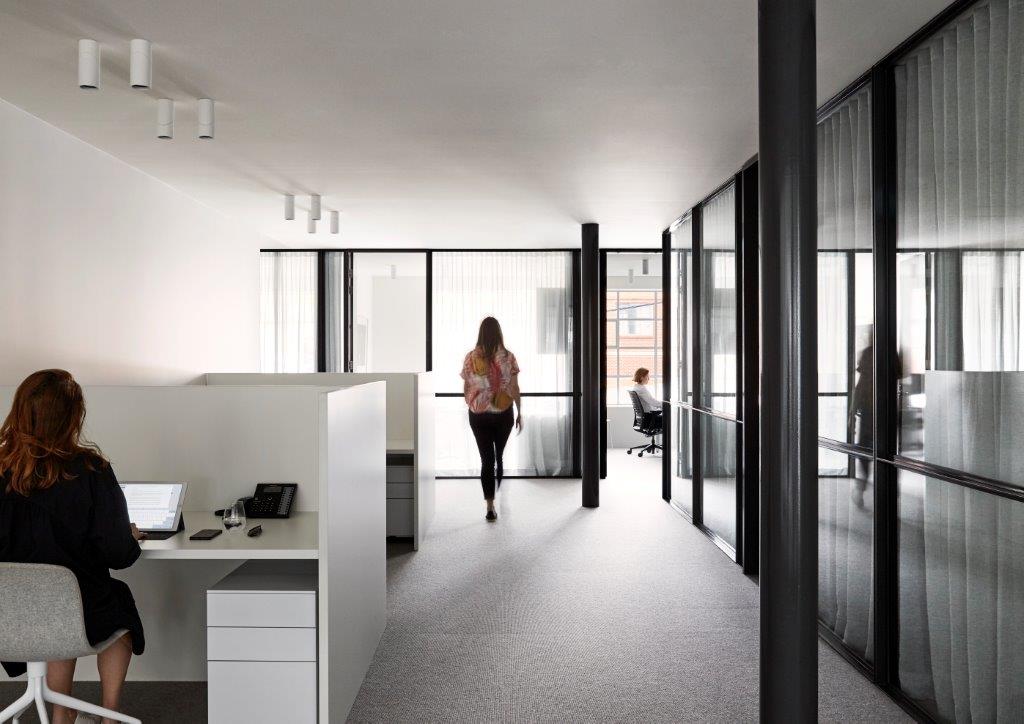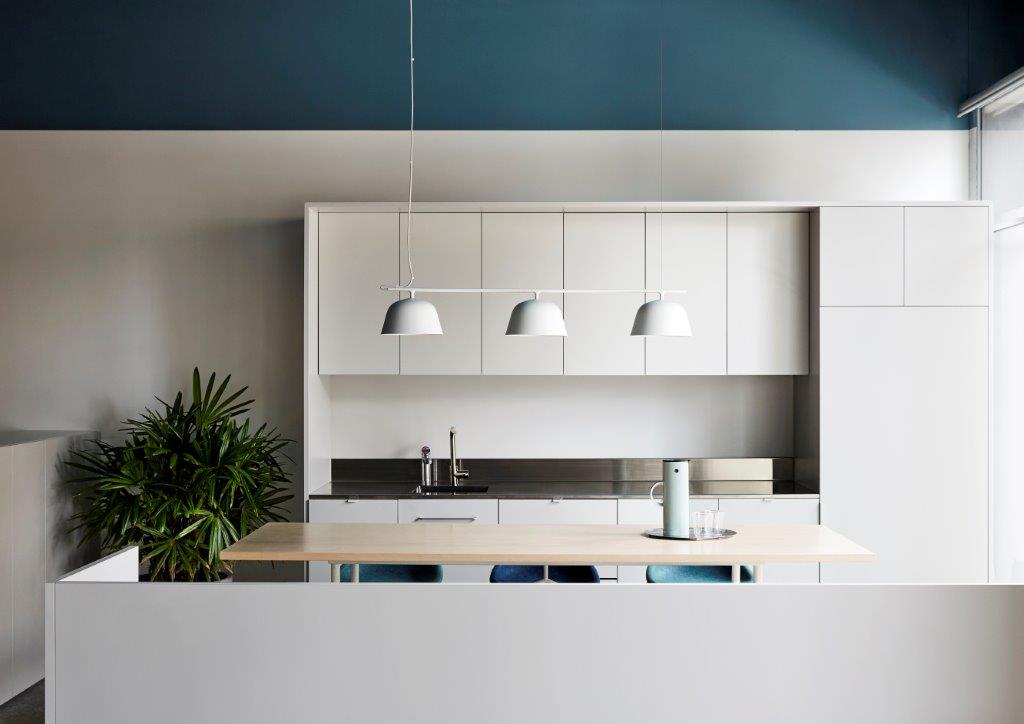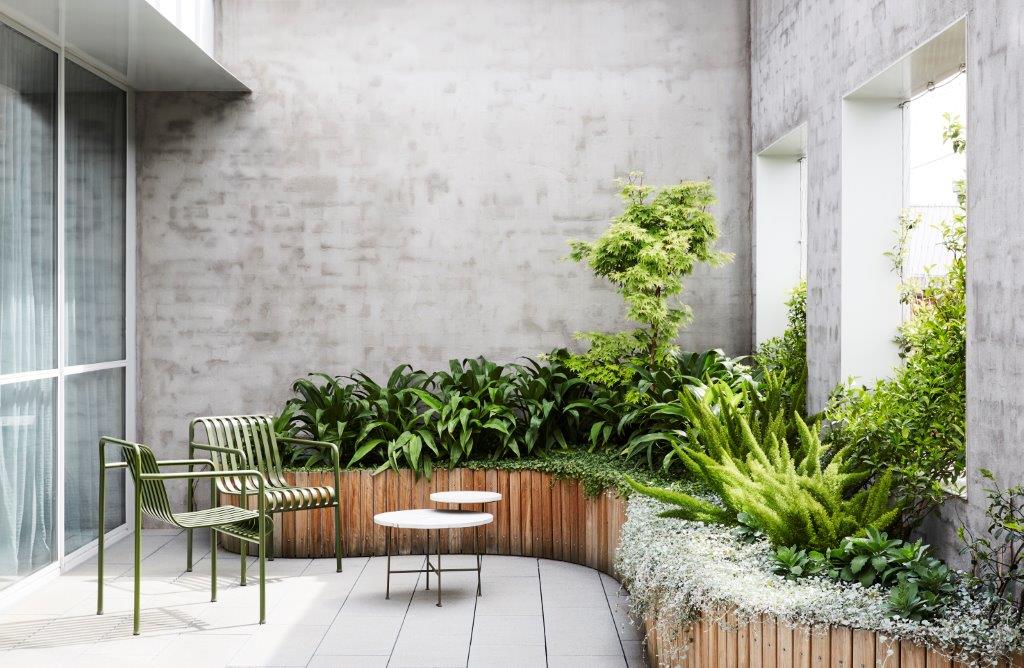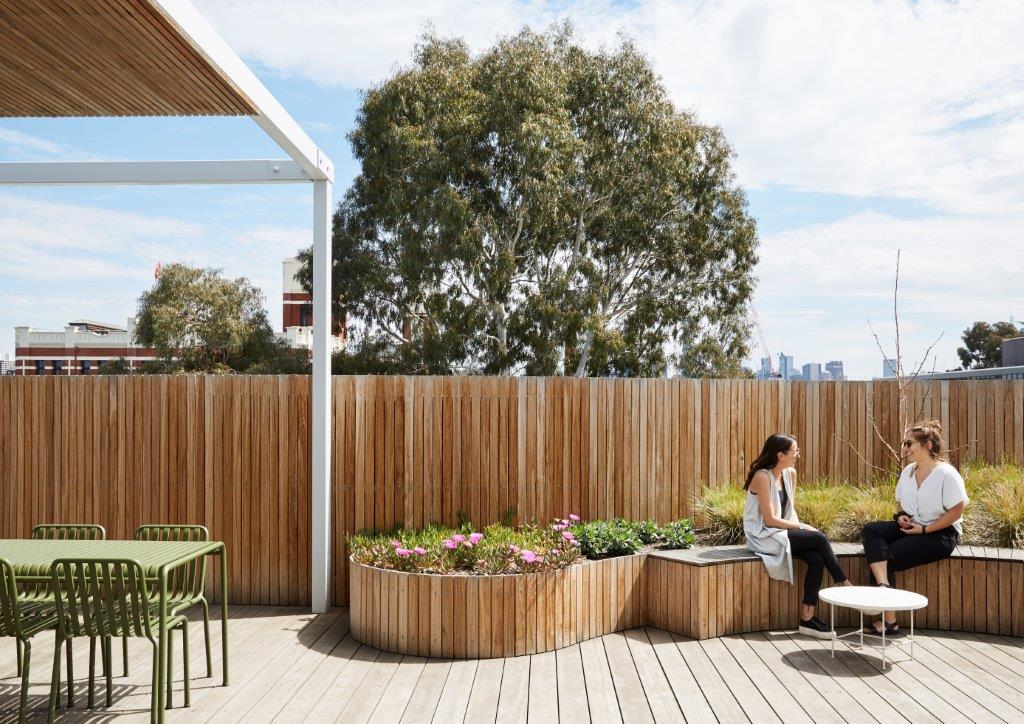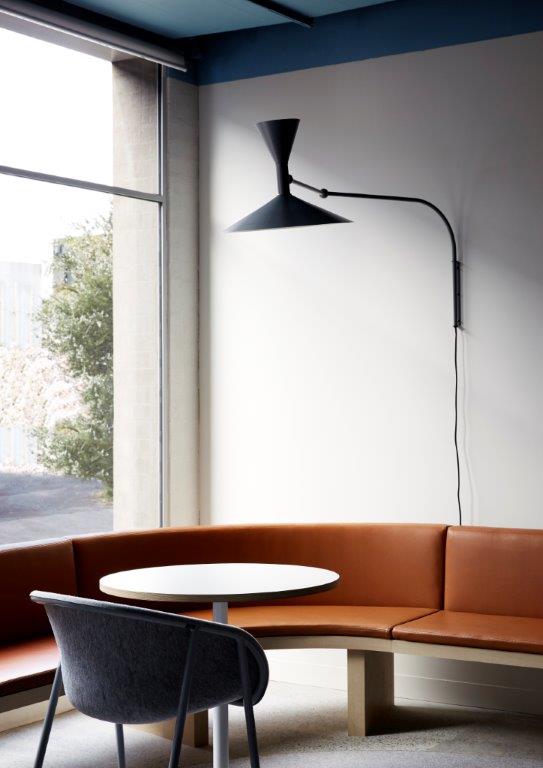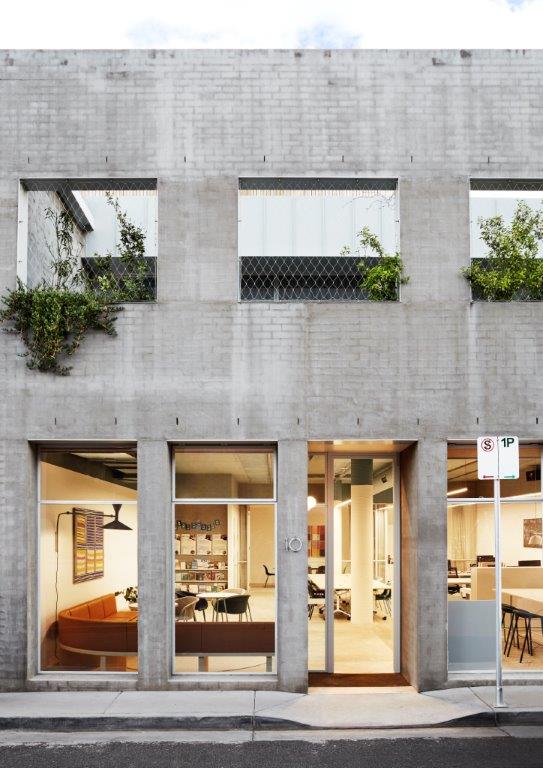Maben worked with Clare Cousins Architects to consolidate and adapt two adjacent 1970s brick
warehouses located in Cremorne and establish a new multi-office workplace.
A flexible co-working space is located on the ground floor to engage with the street, and large steel windows were inserted in the original brick facade to maximise transparency. Extensive structural reconstruction allowed the insertion of a lift, revised amenities, a new steel roof structure and internal terrace spaces.
The upstairs fit-out comprised private and generous offices, boardrooms, and open-plan workstations.
Protected garden terraces were inserted on the first floor within the original building footprint allowing an expansive glazed threshold between inside and out while maintaining privacy from neighbouring buildings.
A new 200msqm rooftop terrace was created by reinforcing the existing roof structure. With direct lift access from the ground floor, the roof terrace provides a sunny lunch space or generous event space for the building’s occupants.
Maben Group commenced the project in July 2017 and completed the project 10 months later.
Photography by Caitlin Mills Photography.
Gallery.
