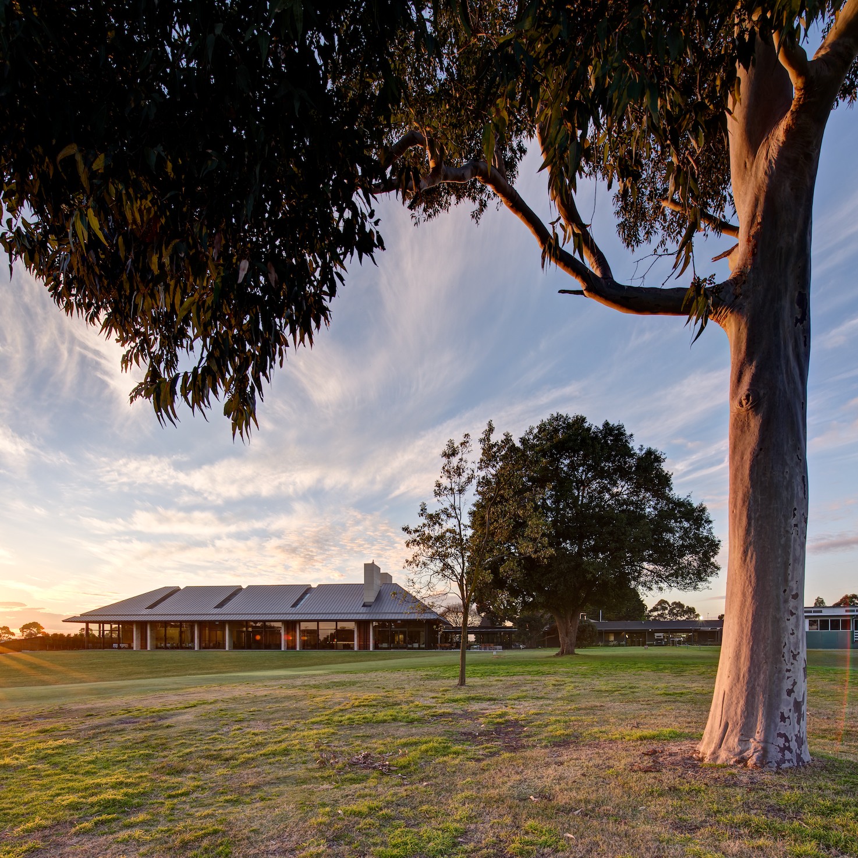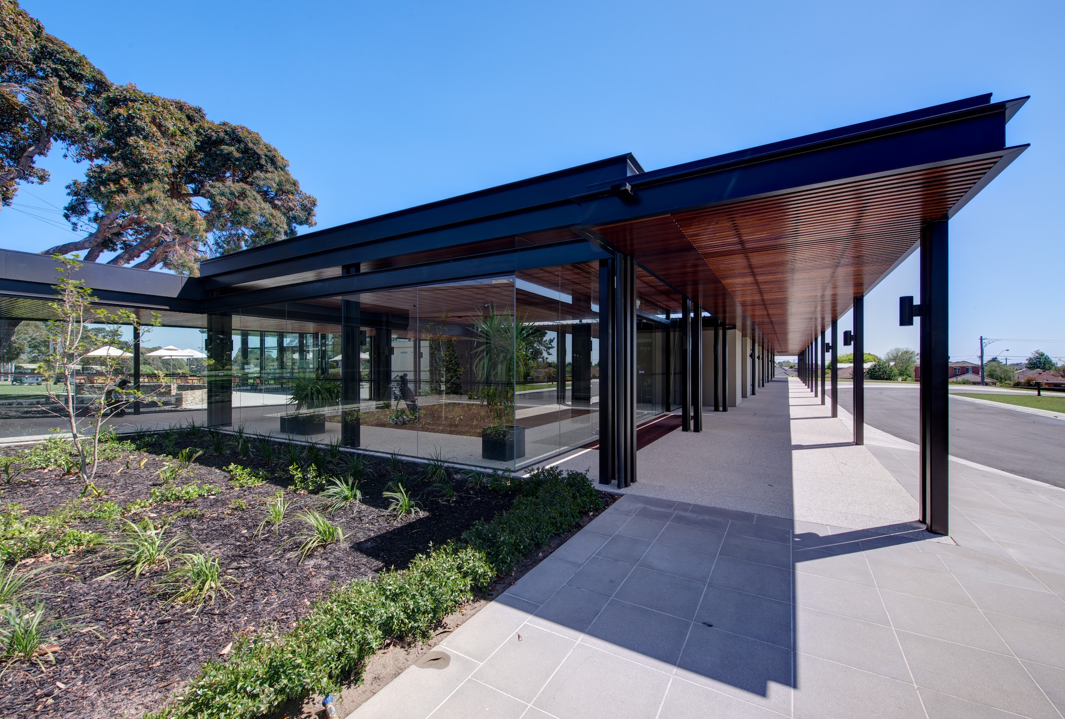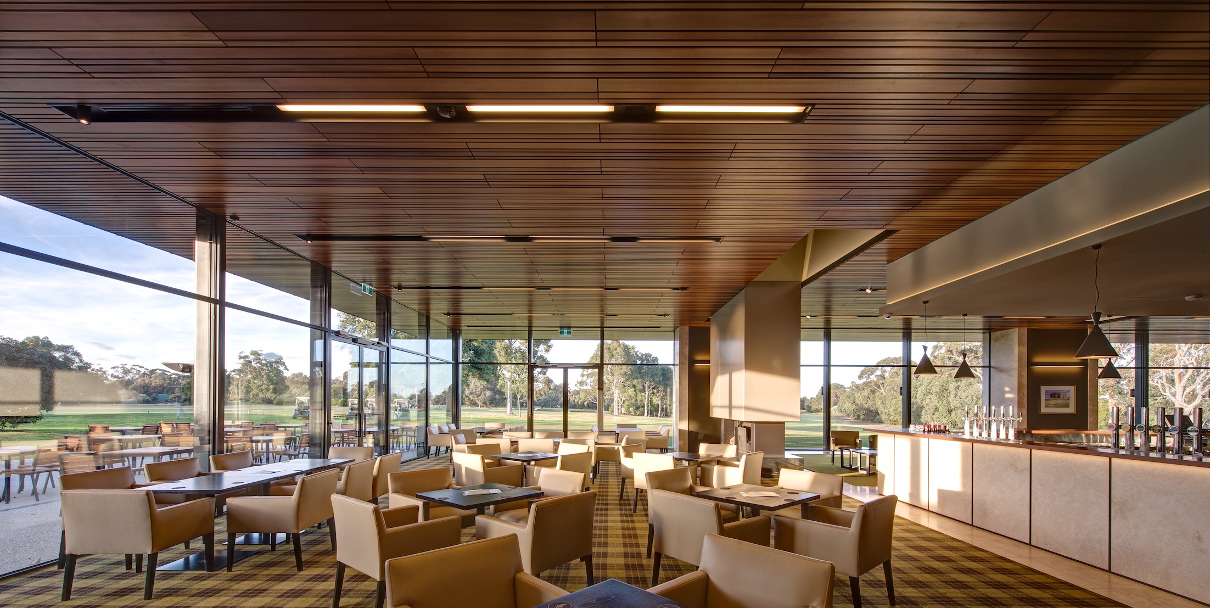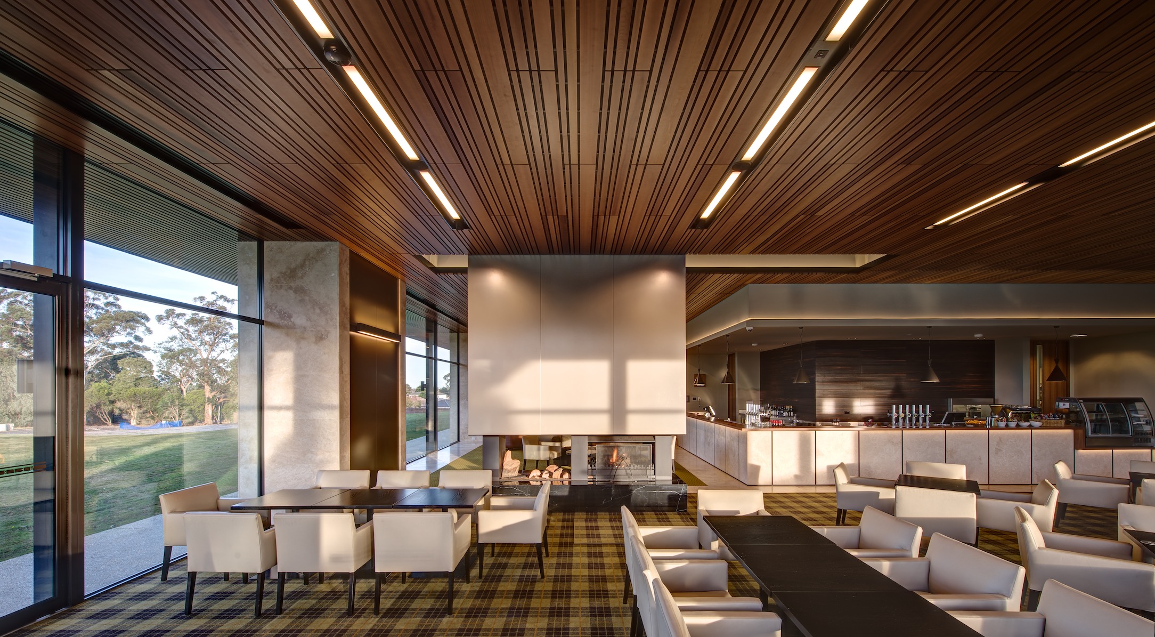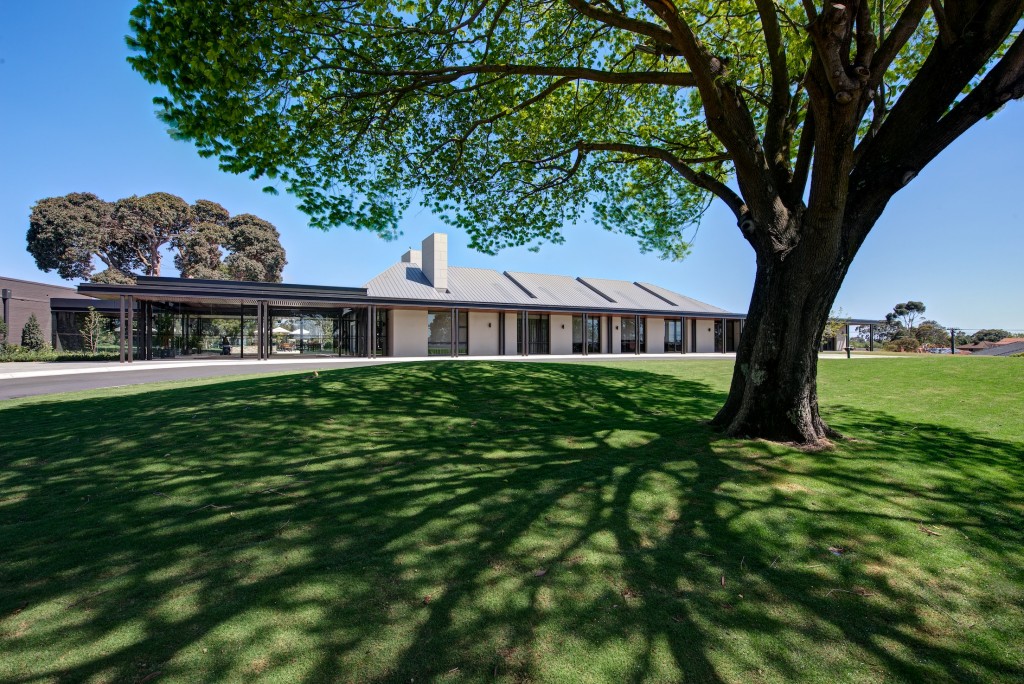Maben Group worked closely with Basso Project Management, SJB and the consultant team to plan and manage the design development process to achieve a high quality facility within the strict budget requirements of the Club.
The 1900sqm modern Club House is enclosed by a steel and glass perimeter structure overlaid with a folded seam Rheinzink roof, incorporating skylights and chimney towers. The large commercial kitchen and bar facilities are serviced by a goods lift from the basement service area. The specification includes high quality finishes including custom-made carpet, cedar batten ceilings, fabric wall linings and feature joinery units.
Gallery.
